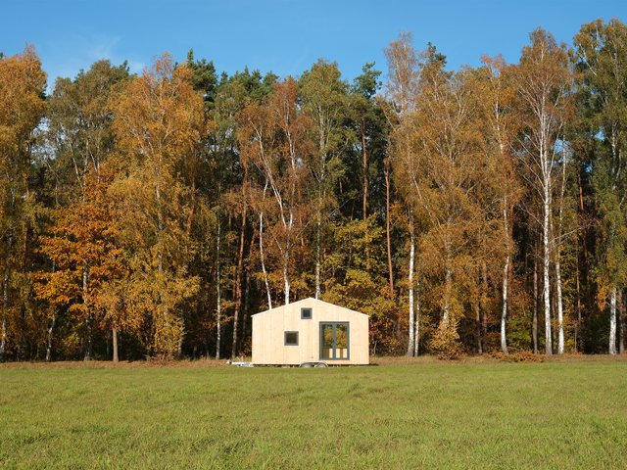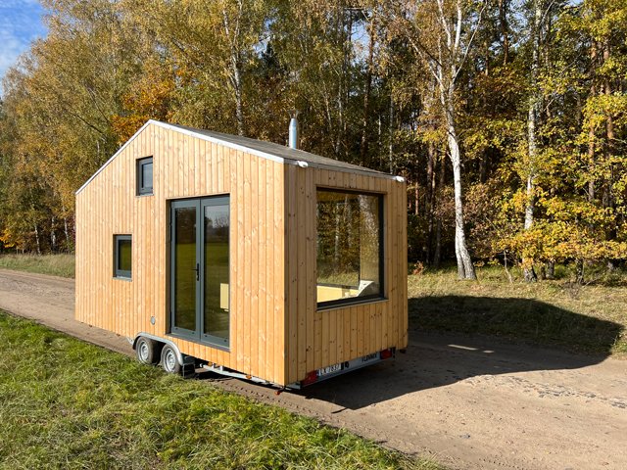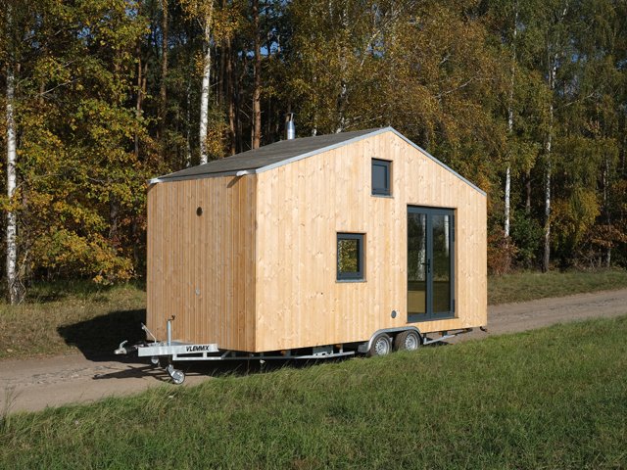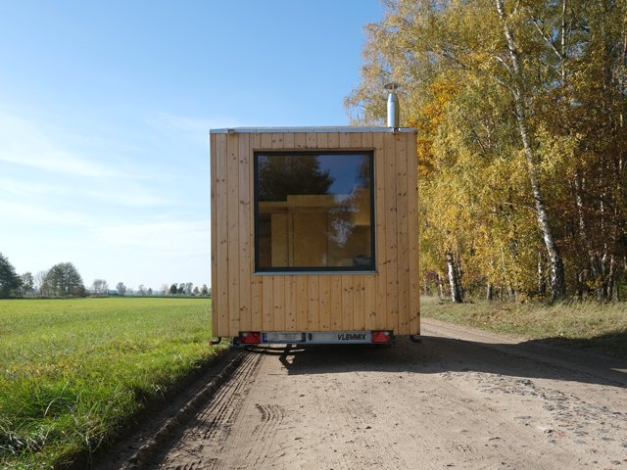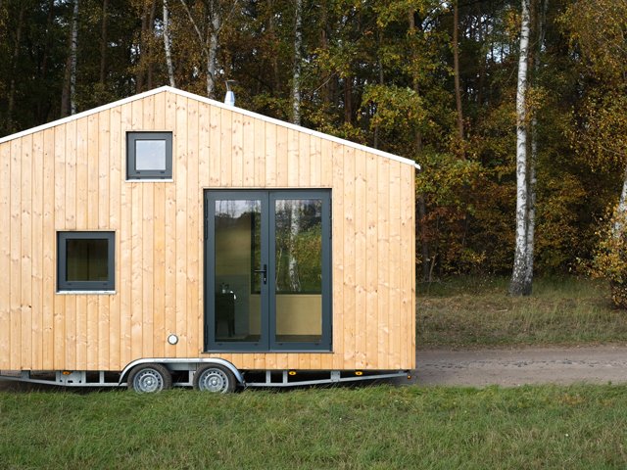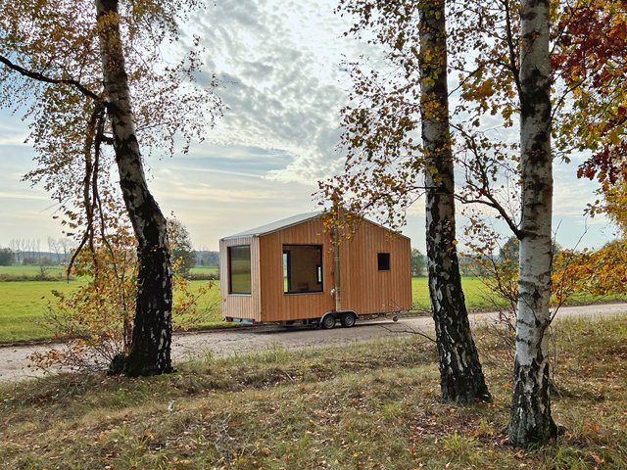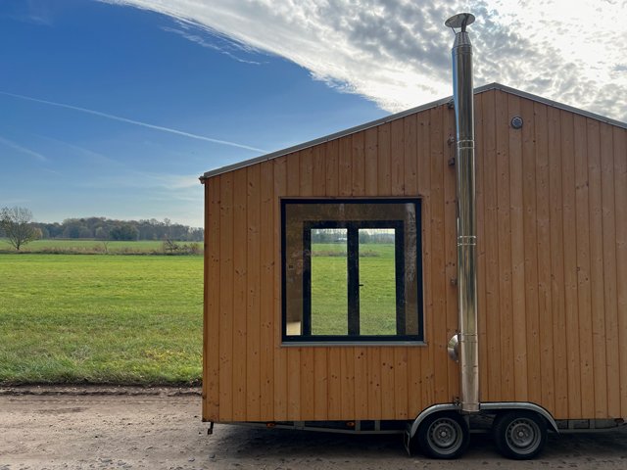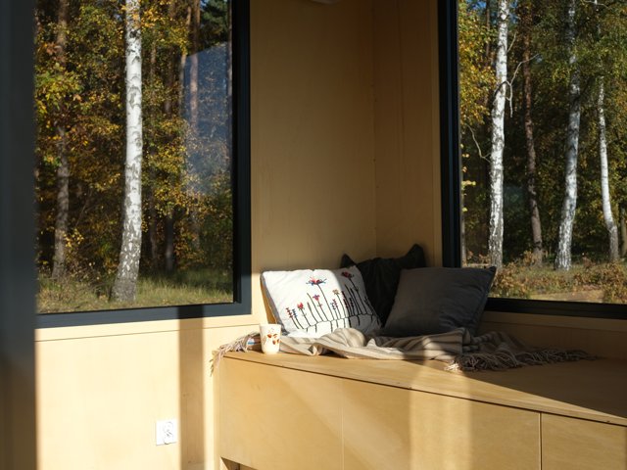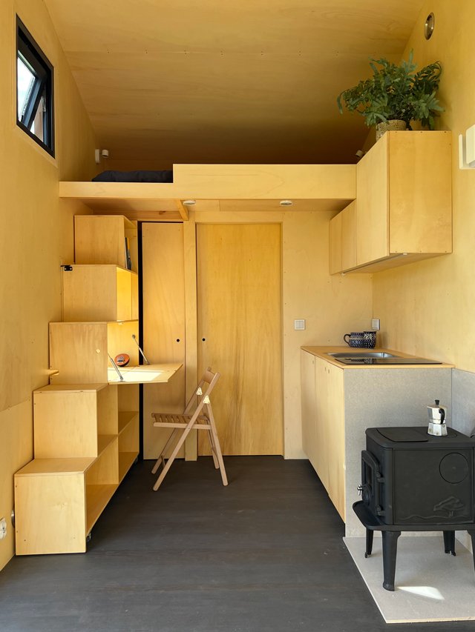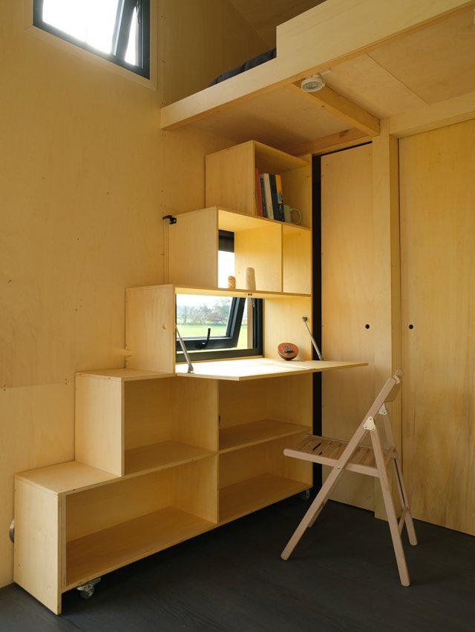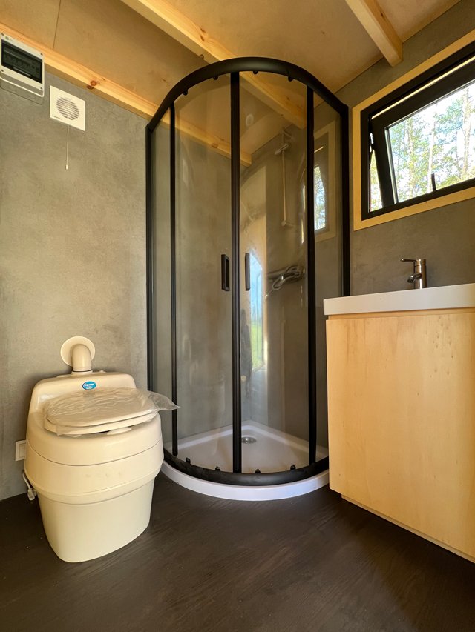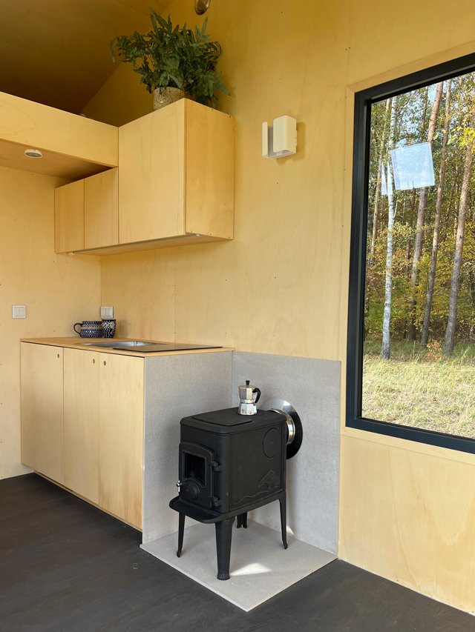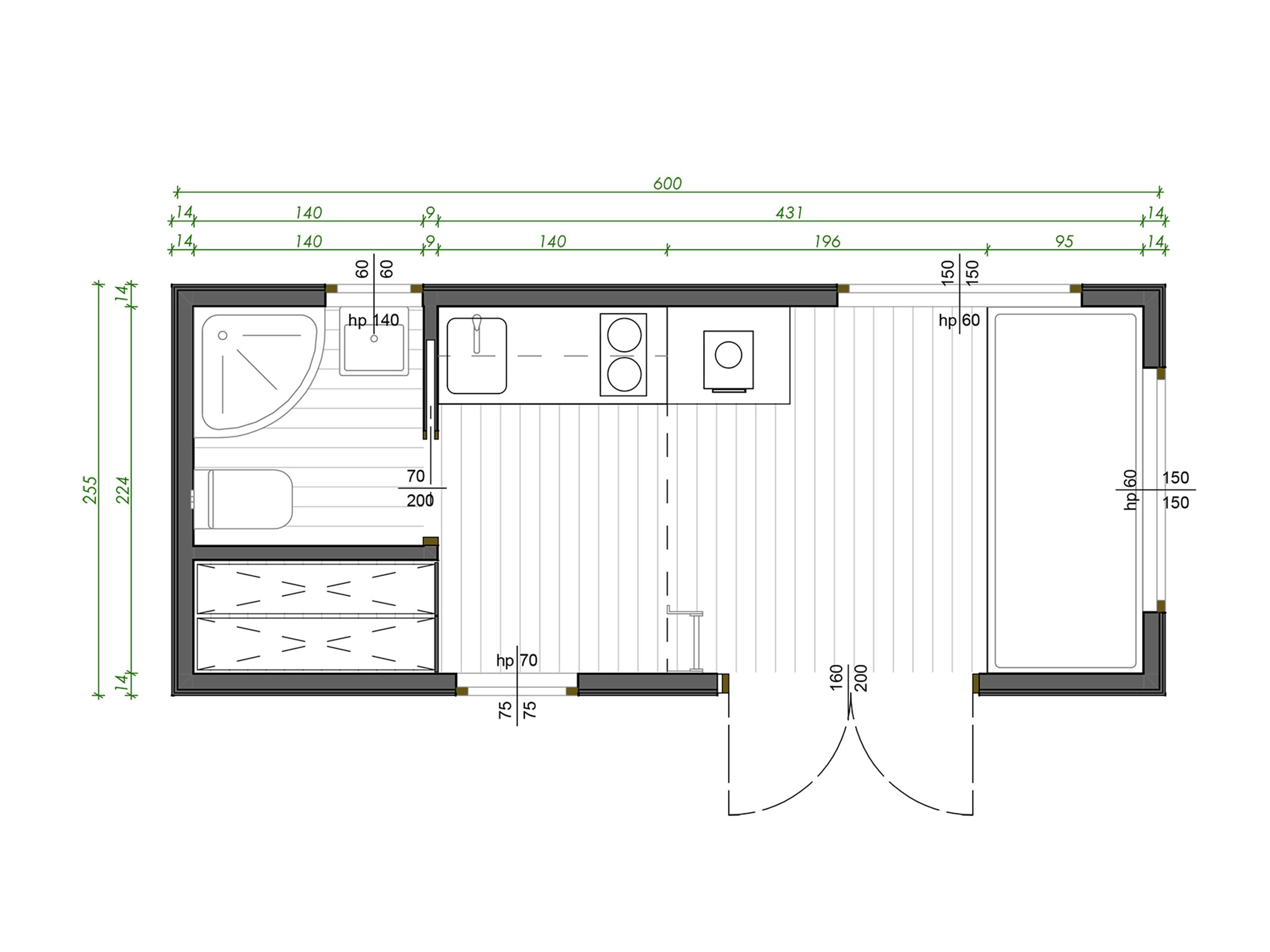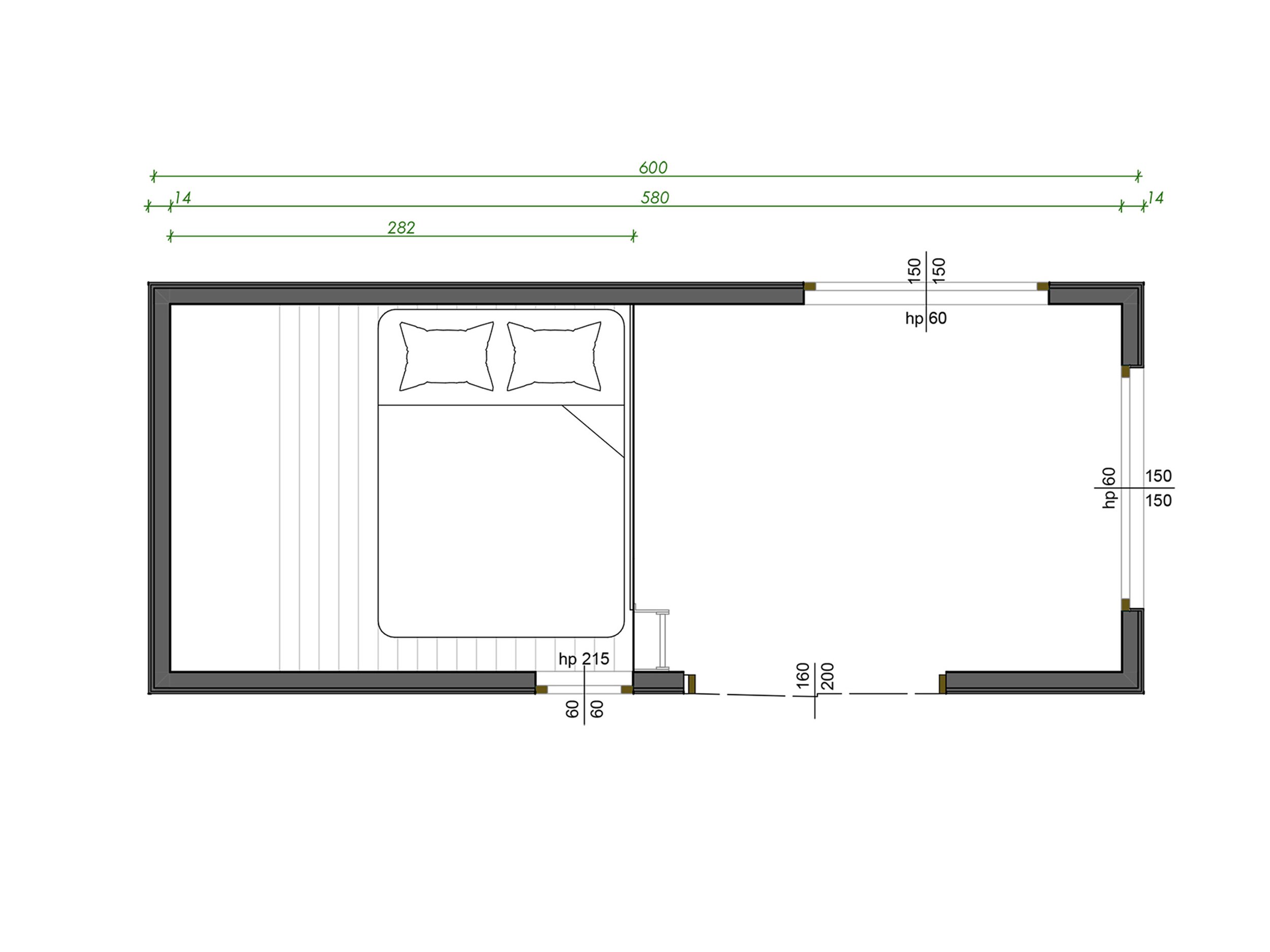REDUKT HOUSES
REDUKT houses are our concept for a modern, small living space that allows for a minimalist lifestyle and simplicity. The essence of what is necessary for life, relaxation and work.
Meet our tiny houses. These are six types of houses, with different shapes, layout and functional solutions. Feel free to contact us directly to talk about your needs.
Direct contact →
REDUKT PURA
Simplicity is the invisible foundation of this house. PURA allows you to enjoy the pure simplicity of life and the sophistication of a modest rest. It encourages residents to connect more closely with nature.
REDUKT PURA [with stairs]
-
• Sleeping place for 2-4 people
• A spacious living area with a corner sofa (optional sleeping option or just a storage)
• Comfortable, high mezzanine with a full-size mattress
• Easy access with the stairs
• Kitchenette and bathroom on level zero
• Technical room with external access
• House dimensions: length 6.60 m, width 2.55 m, height 3.95 m -
• Furniture: corner sofa with storage boxes and an optional convertible sofa-bed, bookshelf, under-stair storage (drawer+boxes), bathroom cabinet, base and upper kitchen cabinets
• Kitchenette: sink, built-in fridge, hob
• Bathroom: shower, washbasin, toilet
• Plumbing: connected to the mains or off-grid
• Heating: electric IR foils in the floor and / or wall heaters, optional AC (electricity connection required) -
• A trailer with EU approval up to 3,500 kg
• Certified construction timber: C24 and KVH spruce
• Insulation: mineral wool (other options: wood fiber, sheep wool, PIR boards)
• Elevation: spruce boards
• Roof: metal roofing sheet
• Interior: plywood
• Furniture: plywood
• Floor: composite boards or laminate flooring
• Windows: aluminum system, double-glazed -
• Internal water tank up to 400l with a pump
• Solar installation with integrated battery and inverter
• Propane installation (water heating, cooking, heating)
• Wood burning stove with a chimney (flue pipe)
REDUKT PURA [with ladder]
-
• Sleeping place for 2-4 people
• A spacious living area with a corner sofa (optional sleeping option or just a storage)
• Comfortable, high mezzanine with a full-size mattress
• Access with the ladder
• Folding desk with storage shelves
• Kitchenette and bathroom on level zero
• Technical room with external access
• House dimensions: length 6.60 m, width 2.55 m, height 3.95 m -
• Furniture: corner sofa with storage boxes and an optional convertible sofa-bed, bookshelf, bathroom cabinet, base and upper kitchen cabinets
• Kitchenette: sink, built-in fridge, hob
• Bathroom: shower, washbasin, toilet
• Plumbing: connected to the mains or off-grid
• Heating: electric IR foils in the floor and / or wall heaters, optional AC (electricity connection required) -
• A trailer with EU approval up to 3,500 kg
• Certified construction timber: C24 and KVH spruce
• Insulation: mineral wool (other options: wood fiber, sheep wool, PIR boards)
• Elevation: spruce boards
• Roof: metal roofing sheet
• Interior: plywood
• Furniture: plywood
• Kitchen top – laminate + aluminium splashbacks
• Floor: composite boards or laminate flooring
• Windows: aluminum system, double-glazed -
• Internal water tank up to 400l with a pump
• Solar installation with integrated battery and inverter
• Propane installation (water heating, cooking, heating)
• Wood burning stove with a chimney
REDUKT PURA [1Level]
-
Sleeping places for 2 people
A living area with a corner seating bench (storage boxes underneath)
Kitchenette and bathroom
Technical room with external access
House dimensions: length 6.60 m, width 2.55 m, height 3.70 m
-
Furniture: grand bed, corner sitting bench with storage, bathroom cabinet, base and upper kitchen cabinets
Kitchenette: sink, built-in fridge, hob
Bathroom: shower, washbasin, toilet
Plumbing: connected to the mains or off-grid
Heating: electric IR foils in the floor and / or wall heaters, optional AC (electricity connection required)
-
A trailer with EU approval up to 3,500 kg
Certified construction timber: C24 and KVH spruce
Insulation: mineral wool (other options: wood fiber, sheep wool, PIR boards)
Elevation: spruce boards
Interior: plywood
Furniture: plywood
Floor: plywood
Kitchen top - laminate + aluminium splashbacks
Floor: composite boards or laminate flooring
Windows: aluminum system, double-glazed
-
Internal water tank up to 400l with a pump
Solar installation with integrated battery and inverter
Propane installation (water heating, cooking, heating)
Wood burning stove with chimney installation
REDUKT COUNTRY
The REDUKT Country house with its 16m2 of usable space, provides full comfort. Its flexible design allows for a number of arrangements to fully match the expectations of guests and reveal a different atmosphere of spending leisure time.
-
• Sleeping place for 2 people
• A spacious living area with a linear designed kitchen + mobile table and a sitting bench
• Bathroom
• House dimensions: length 7.20 m, width 2.55 m, height 3.70 m -
• Furniture: grand bed with drawer beneath, bookcase, bench seating with storage boxes, mobile table, base kitchen cabinets + upper shelves, bathroom cabinet
• Kitchenette: sink, built-in fridge, hob
• Bathroom: shower, washbasin, toilet
• Plumbing: connected to the mains or off-grid
• Heating: electric IR foils in the floor and / or wall heaters, optional AC (electricity connection required) -
• A trailer with EU approval up to 3,500 kg
• Certified construction timber: C24 and KVH spruce
• Insulation: mineral wool (other options: wood fiber, sheep wool, PIR boards)
• Elevation: spruce boards
• Roof: metal roofing sheet
• Interior: plywood
• Furniture: plywood
• Kitchen top: solid wood worktop
• Floor: composite boards or laminate flooring
• Windows: aluminum system, double-glazed -
• Internal water tank up to 400l with a pump
• Solar installation with integrated battery and inverter
• Propane installation (water heating, cooking, heating)
• Wood burning stove with a chimney (flue pipe)
REDUKT ECHO
It is a house with a simple, modern shape that constantly interacts with its users and surroundings. We have planned several zones that allow everyone to find their place and privacy. A bright living room connected to the kitchenette. A separate second room intended for a bedroom, a place for work or rest. Additionally, a mezzanine with a desk. Thanks to the organic materials used, ECHO and its inhabitants can easily blend in with nature.
-
Sleeping places for 2-4 people
A living area with a sofa, under which there are storage compartments
Second separate room on level zero
Kitchenette and bathroom on level zero
Comfortable mezzanine with a full-size mattress
Table intended to work on the mezzanine
House dimensions: length 6.60 m, width 2.55 m, height 3.95 m
-
Furniture: sofa with storage boxes, work desk, bookcase, wardrobe, bathroom cabinet
Kitchenette: sink, built-in fridge, hob
Bathroom: shower, washbasin, toilet, boiler
Connection to electricity and water from the mains
Heating: electric IR foils in the floor and / or wall heaters
-
A trailer with EU approval up to 3,500 kg
Certified construction timber: C24 and KVH spruce
Insulation: mineral wool (other options: wood fiber, sheep wool, PIR boards)
Elevation: spruce or pine paneling
Interior: plywood
Furniture: plywood
Floor: plywood or panels
Windows: aluminum system, double-glazed
-
Internal water tank with a pump up to 200L
Solar installation with integrated battery and inverter
Propane installation (water heating, cooking, heating)
Wood stove with chimney installation and additional wall insulation
REDUKT ONE
REDUKT ONE refers to the traditional, iconic shape of a house with a gable roof. The large window-screen provides the best views and good lighting. The distinguishing feature of this house in the original version is modular, multifunctional furniture, which is also mobile to make even better use of the available space.
-
House dimensions: length 6.00 m, width 2.55 m, height 3.95 m
Sleeping places for 2-4 people
A large glazing provides good lighting and great views
Living area with a sofa (optional - can be converted into an additional 2-person bed)
Mezzanine with a full-size mattress
Kitchenette and bathroom on level zero
Space organization is facilitated by multifunctional, modular, mobile furniture (stairs/desk/shelf/wardrobe/shelves)
-
Modular mobile furniture: 1. stairs integrated with a desk and bookcase, 2. wardrobe with shelves
A sofa with storage boxes (which can be converted into an extra bed as an option) and a cabinet in the bathroom
Kitchenette: sink, built-in fridge, hob
Bathroom: shower, sink, toilet, water heater
Connection to electricity and water from the mains
Heating: electric - IR foils in the floor and wall heaters; wood stove
-
A trailer with EU approval up to 3,500 kg
Certified construction timber: C24 and KVH spruce
Insulation: mineral wool (other options: wood fiber, sheep wool, PIR boards)
Elevation: spruce or pine paneling
Interior: plywood
Furniture: plywood
Floor: plywood or panels
Windows: aluminum system, double-glazed
-
Internal water tank with a pump
Solar installation with integrated battery and inverter
Propane installation (water heating, cooking, heating)
Wood burning stove with chimney installation and additional wall insulation

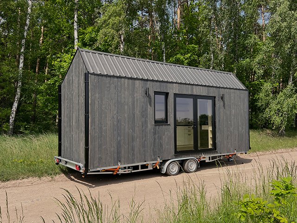

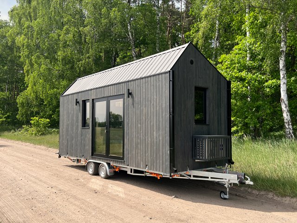

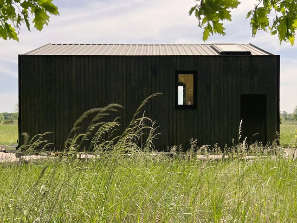
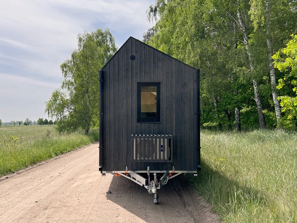

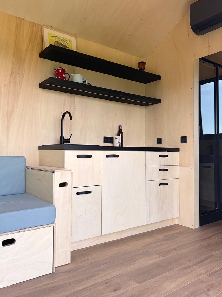

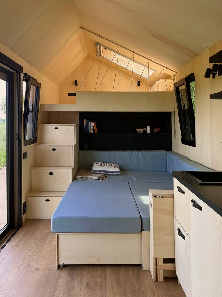
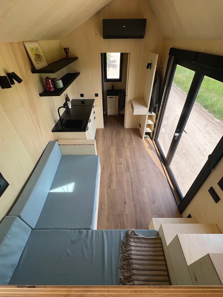
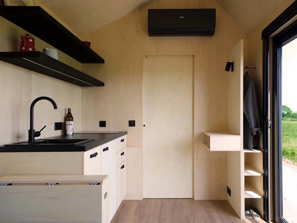
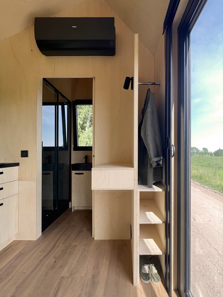
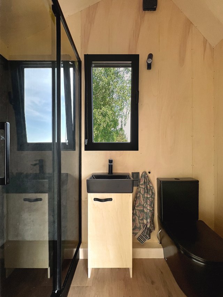
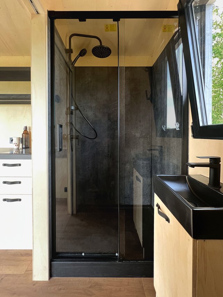
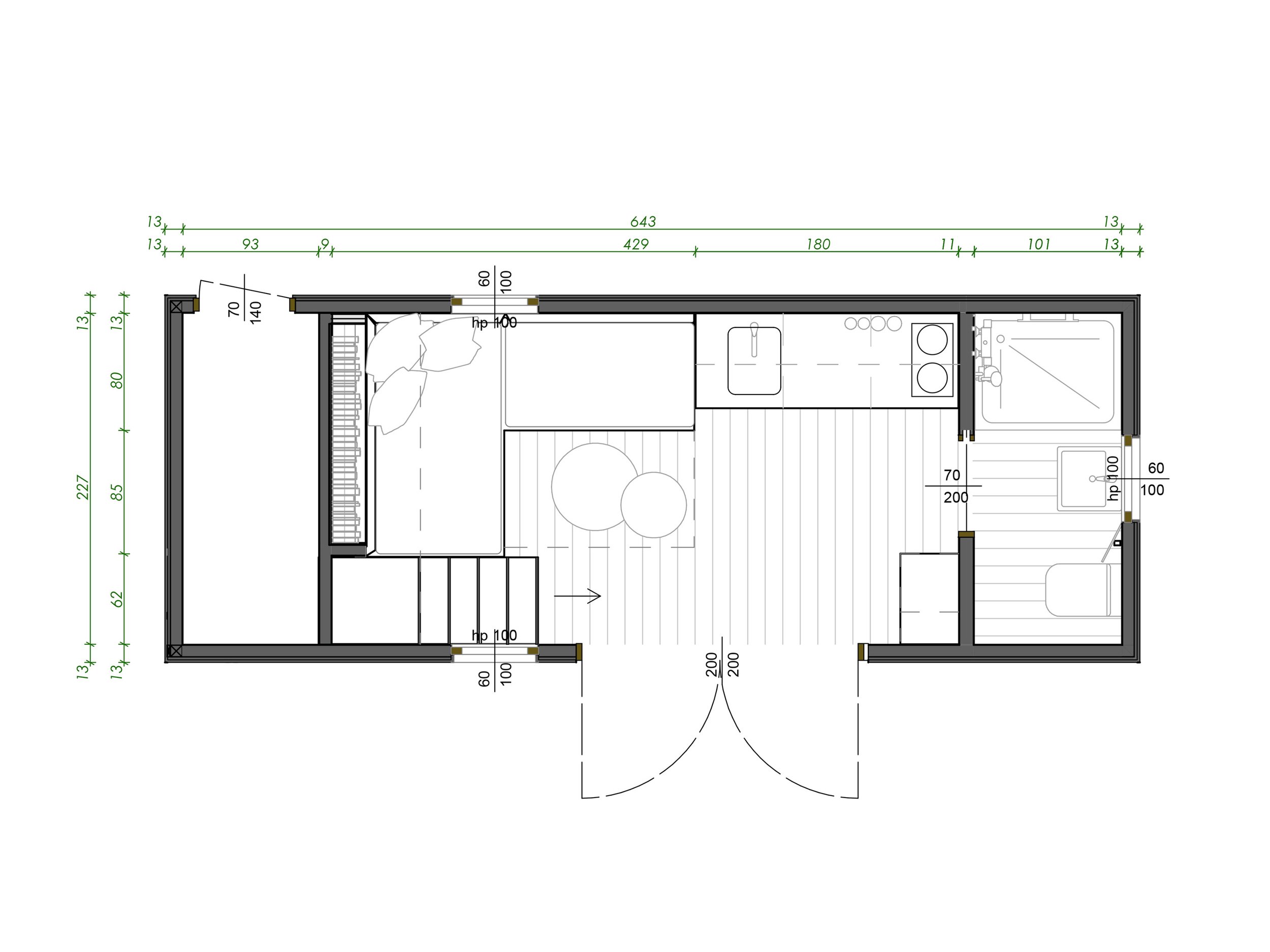
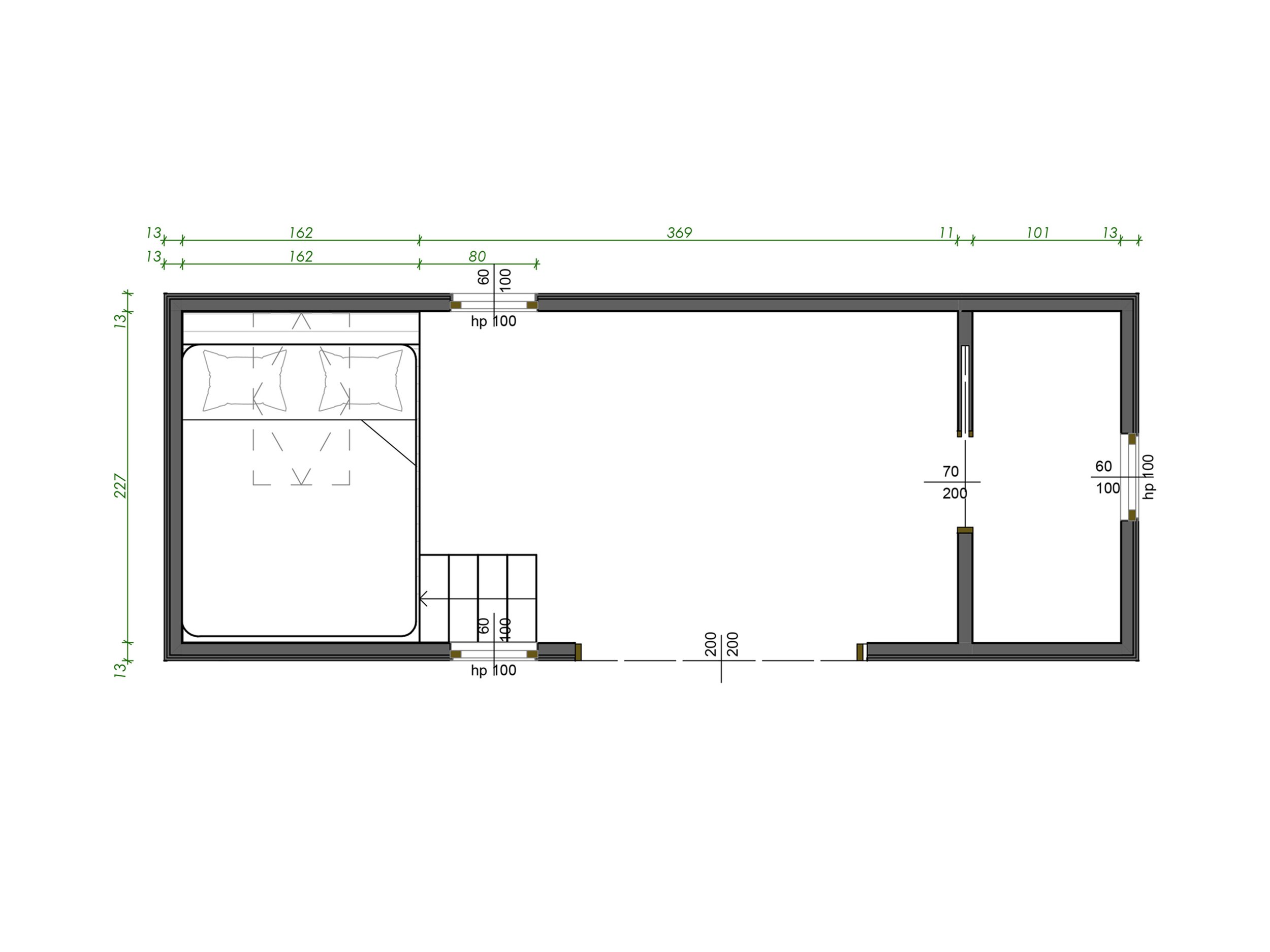

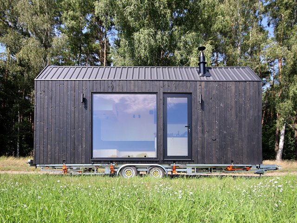
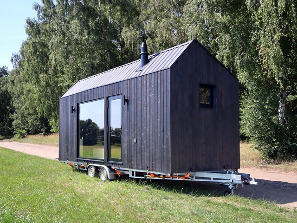
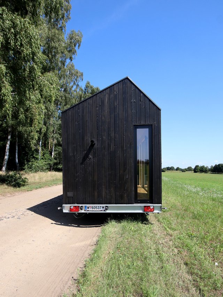
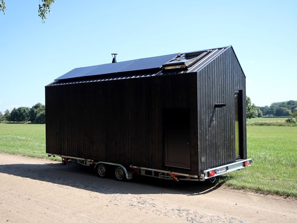


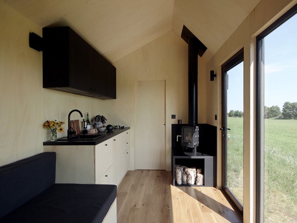
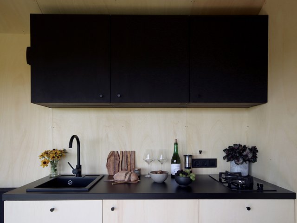
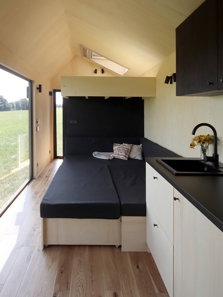
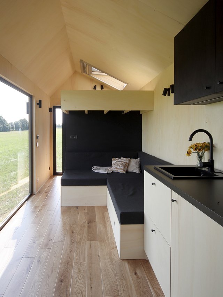
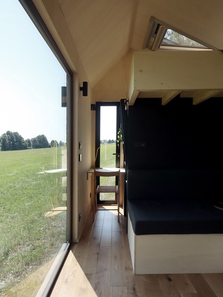
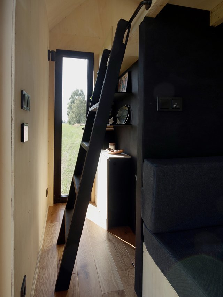
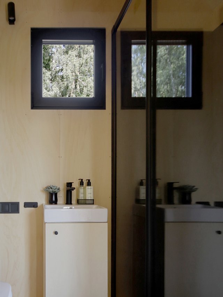
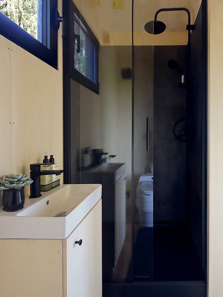

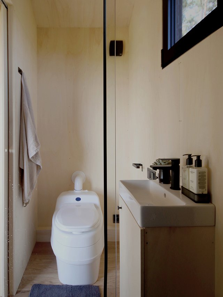

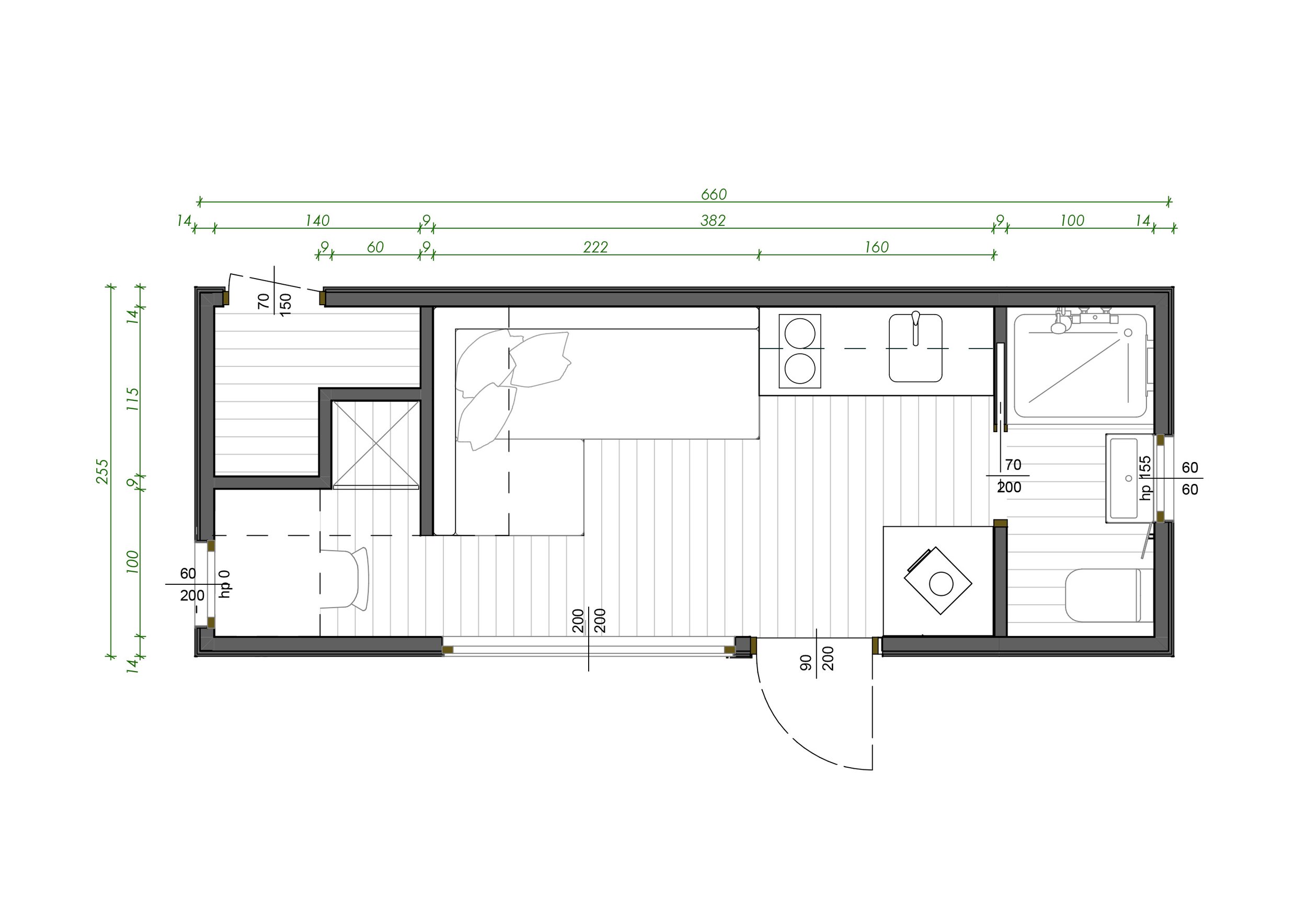
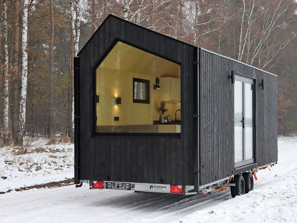
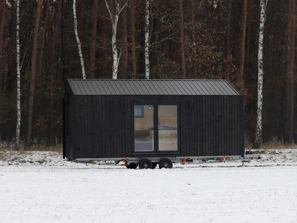
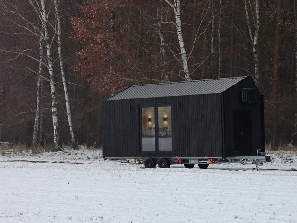

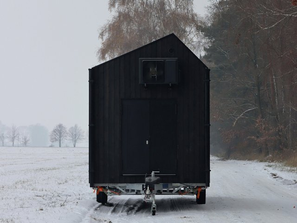
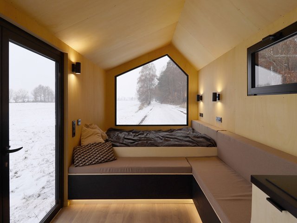
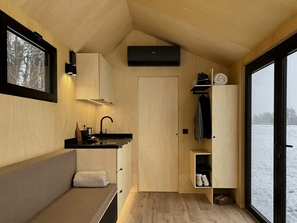
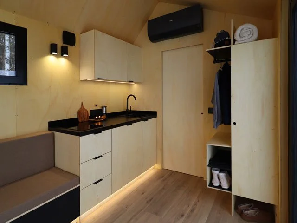
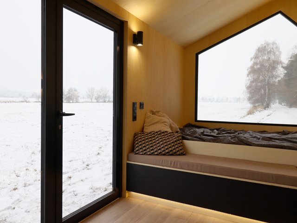
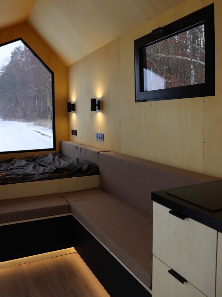
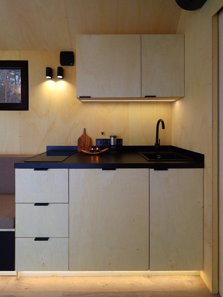
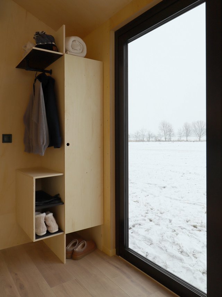
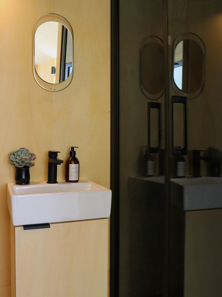
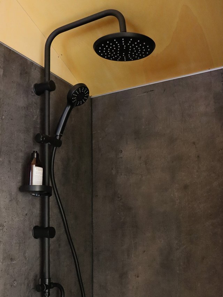
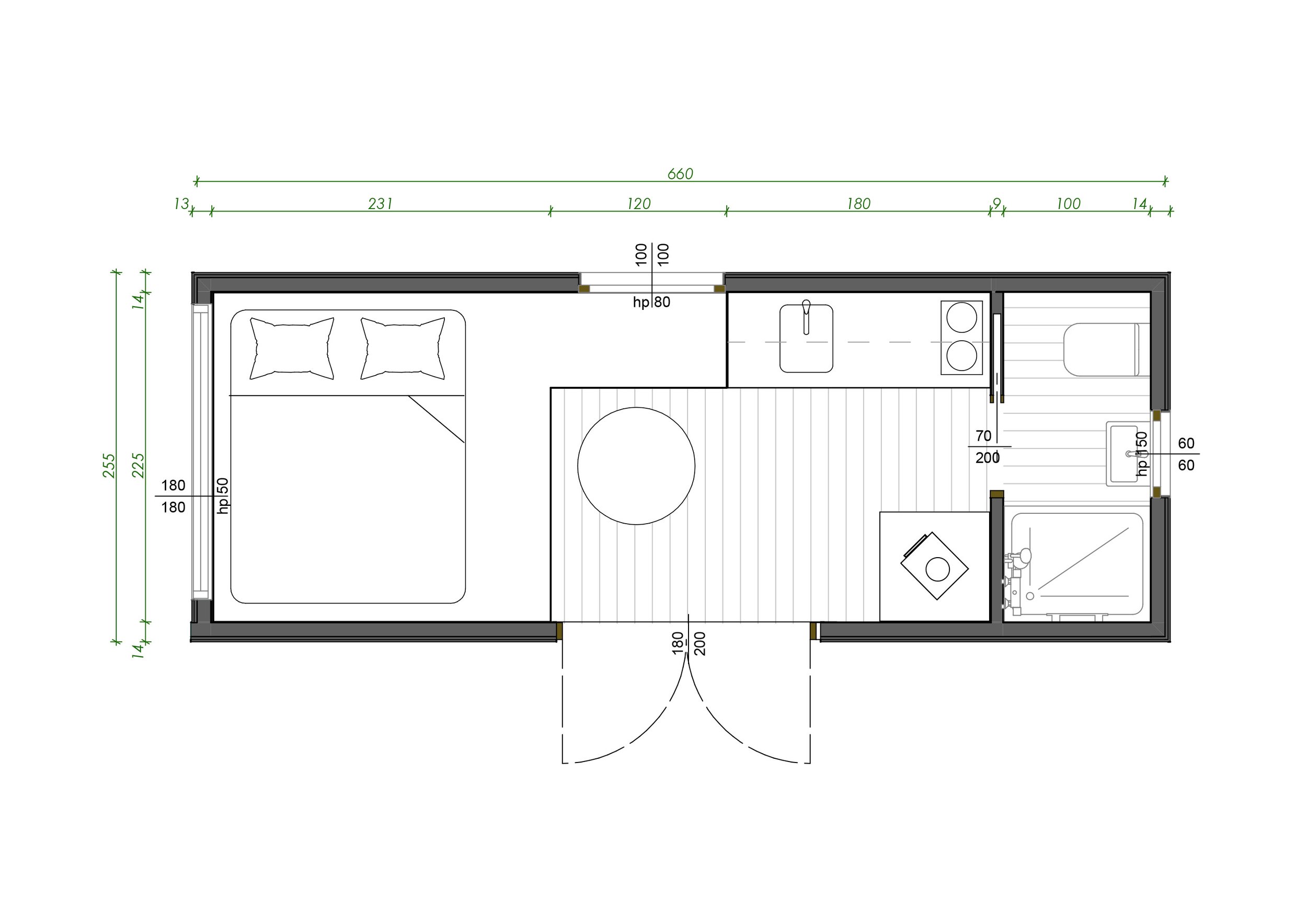
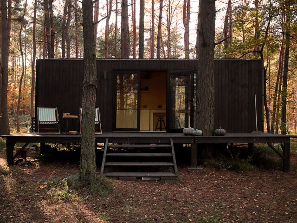
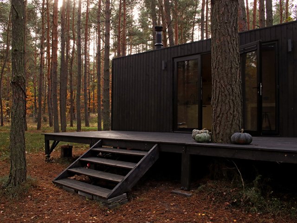
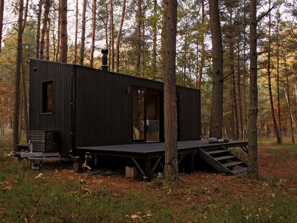
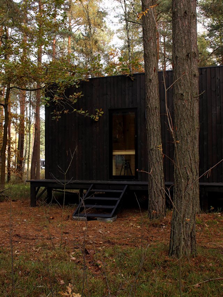
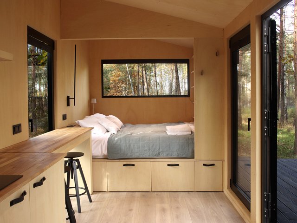
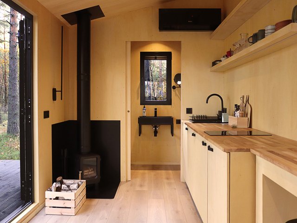
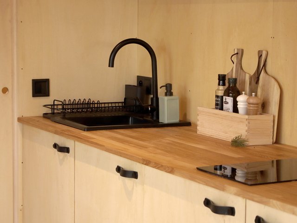
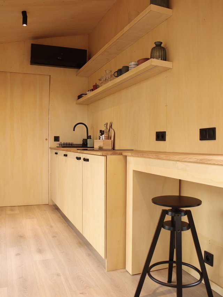
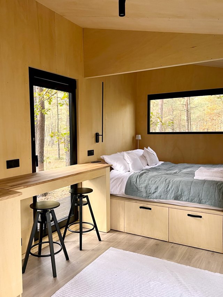
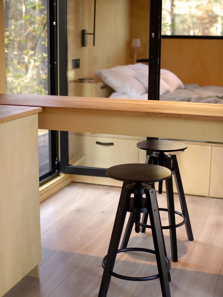
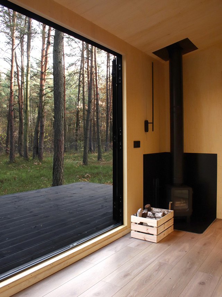
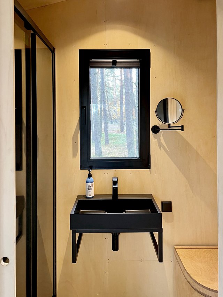
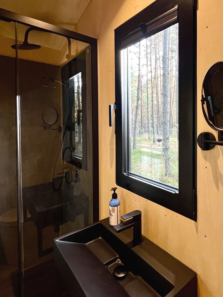
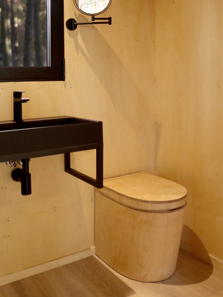
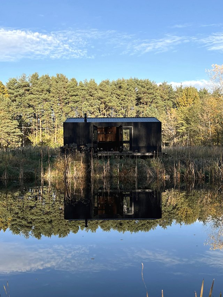
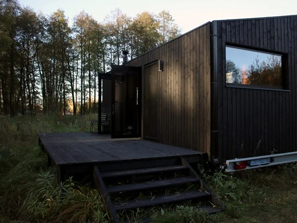
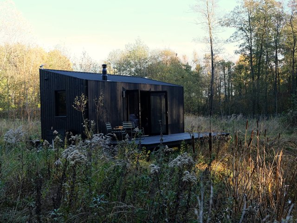
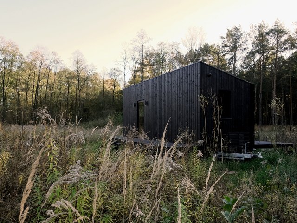
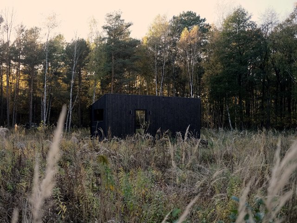
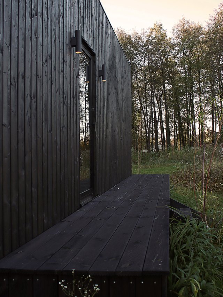
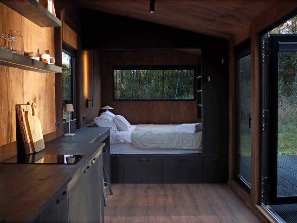
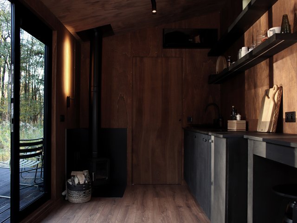
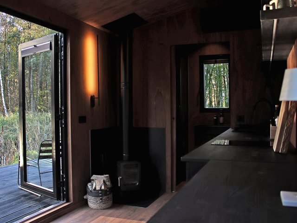
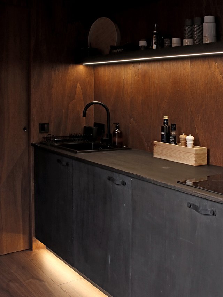
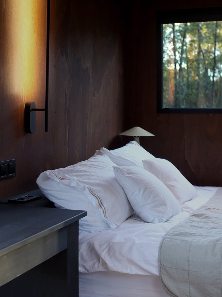
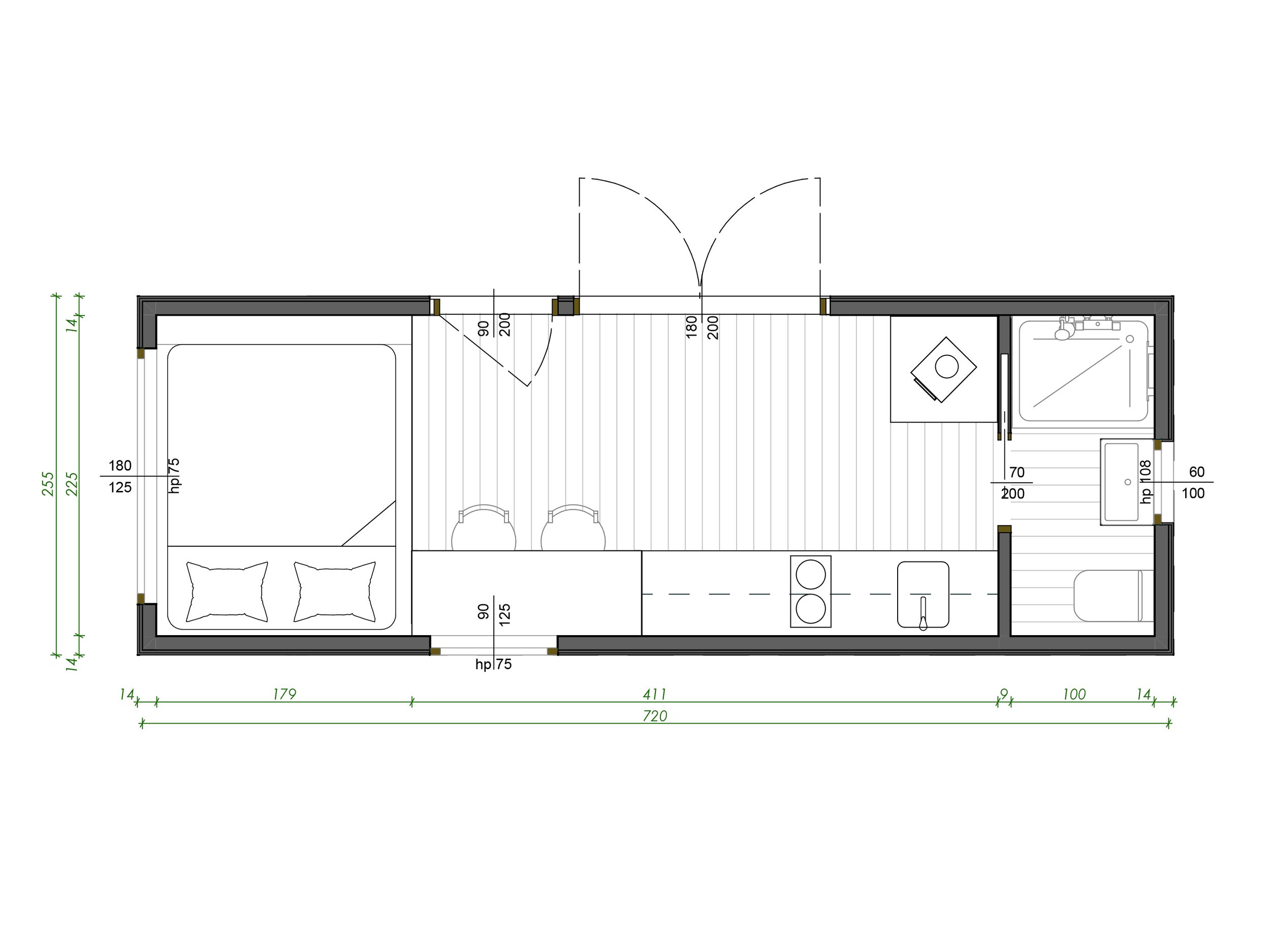
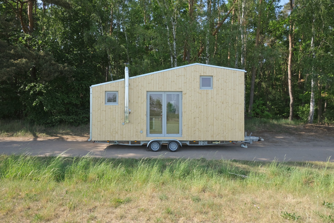
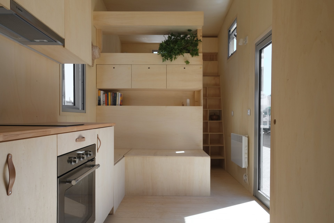
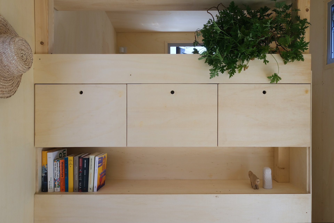
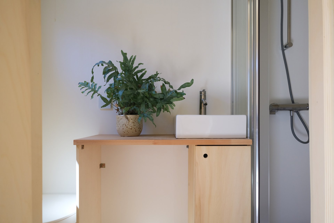
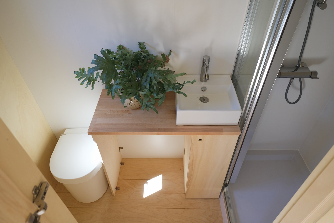
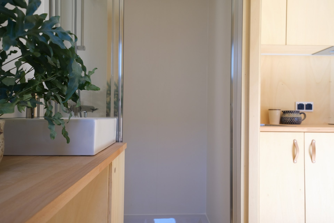
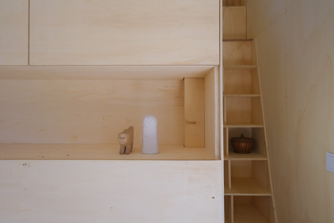
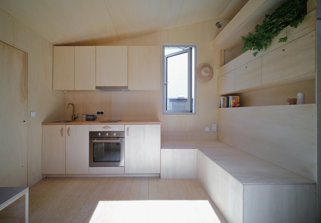
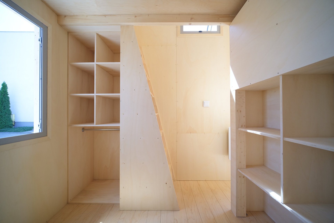
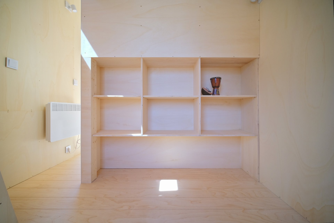
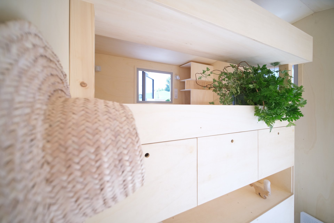
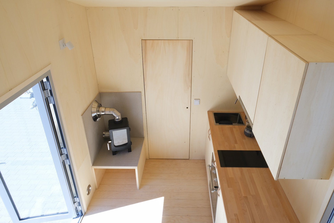
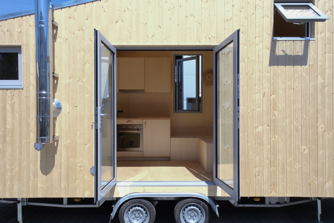
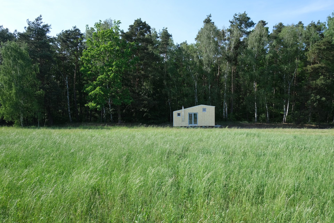
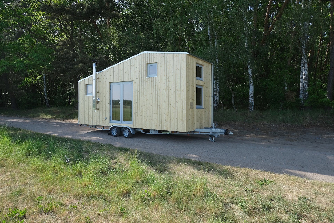
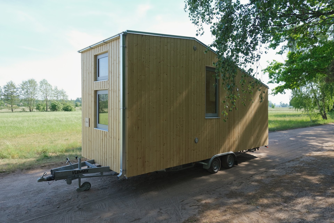
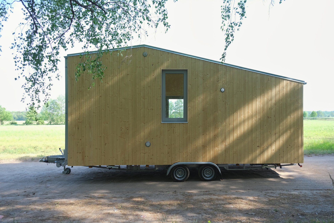
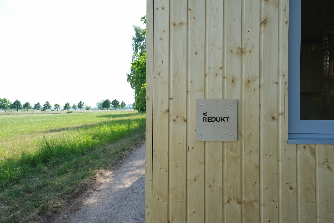
![REDUKT ECHO overview [eng]-1.jpg](https://images.squarespace-cdn.com/content/v1/58a4a4b7b8a79bc470205a94/1666004471315-12KNJSRNZR660M9WZTFY/REDUKT+ECHO+overview+%5Beng%5D-1.jpg)
![REDUKT ECHO overview [eng]-2.jpg](https://images.squarespace-cdn.com/content/v1/58a4a4b7b8a79bc470205a94/1666004471441-9AFRPMA9EEOCFVO95EX1/REDUKT+ECHO+overview+%5Beng%5D-2.jpg)
![REDUKT ECHO overview [eng]-3.jpg](https://images.squarespace-cdn.com/content/v1/58a4a4b7b8a79bc470205a94/1666004472278-QSCA3ZI82RDFKUW7Z69L/REDUKT+ECHO+overview+%5Beng%5D-3.jpg)
![REDUKT ECHO overview [eng]-4.jpg](https://images.squarespace-cdn.com/content/v1/58a4a4b7b8a79bc470205a94/1666004472633-U0ZLGOLE8UC7U5NH1AAT/REDUKT+ECHO+overview+%5Beng%5D-4.jpg)
